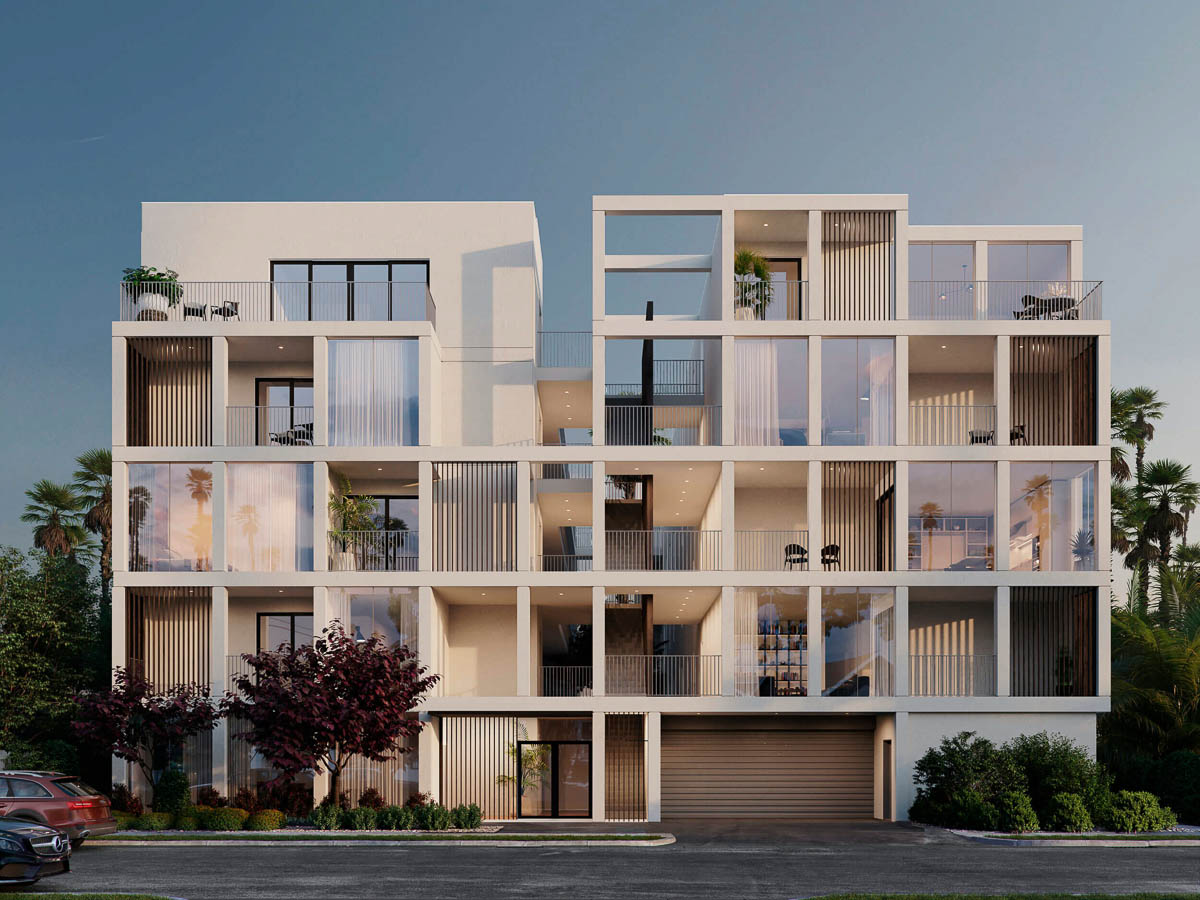Lexington, Los Angeles, CA 90038


Project Description
This project consisted of the construction of a multi-unit building with street level garage. The existing ground had to be brought to acceptable supportive capacity by removing and recompacting the first 5’. The entirety of the impervious roof area was treated with a hybrid LID system including capture & use and biofiltration structures, which was of great use as the LID measurements footprints had to be kept to the minimum, achieved with a mixed approach. The patios and side yards used pervious pavers, gravel and landscape surfaces to reduce the volume of treatment to only the building roof.
Scope of Work
Grading and drainage plan, low impact development plan, erosion control plan and public utilities plan.
