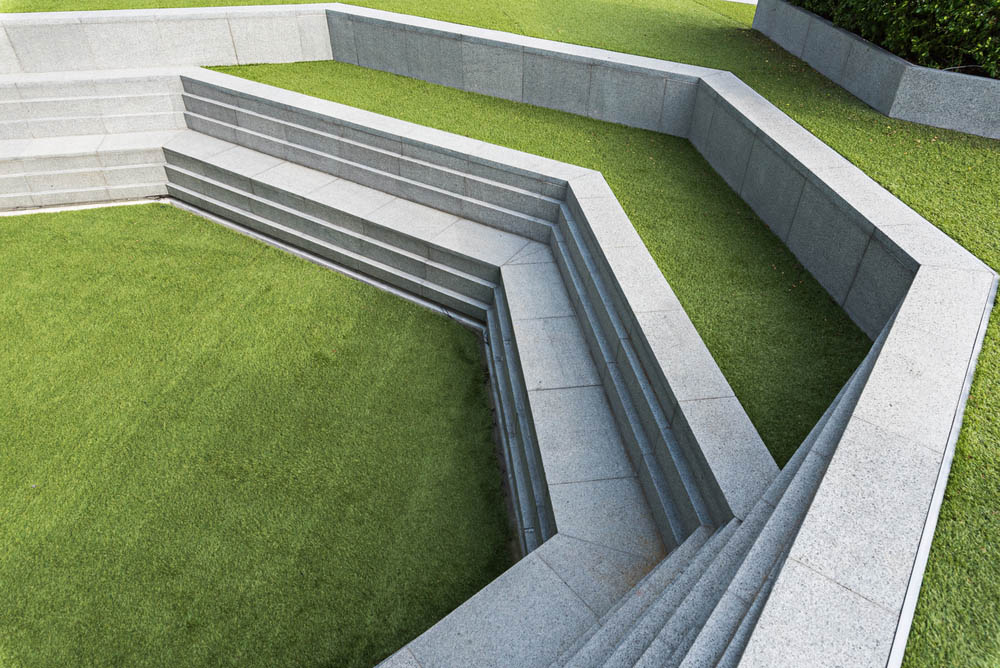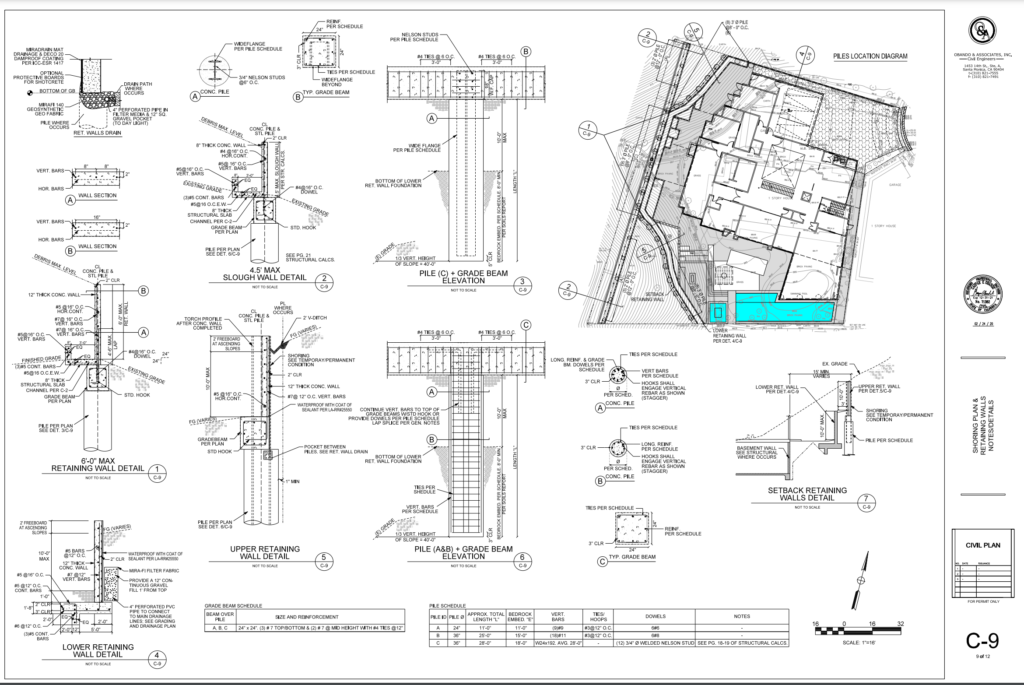Retaining Wall Design
Structural retaining walls are an essential component of many construction projects, and our firm provides comprehensive design and planning services for these structures. Our team of experienced engineers has the expertise to design retaining walls that meet the unique needs of each project. Whether you are building a retaining wall to support a slope, to create usable space, or to provide stability to a site, we have the knowledge and skills to help you succeed.
Our design process begins with a thorough assessment of the site and a careful analysis of the loads and forces that will be acting on the retaining wall. This information is used to design a retaining wall that is safe, stable, and functional, and that meets all local building codes and standards. Our designs take into account factors such as soil conditions, site accessibility, and construction costs, and we use advanced software and tools to ensure that the wall is optimized for performance and cost-effectiveness.
In addition to design services, our firm provides comprehensive planning and support for retaining wall projects. We work closely with clients and contractors to ensure that the construction process goes smoothly, and that the retaining wall is installed on time and within budget. Our team provides ongoing support during and after construction, and we are always available to answer questions and provide guidance. Whether you are a contractor, developer, or homeowner, our firm is dedicated to helping you achieve your retaining wall goals.


