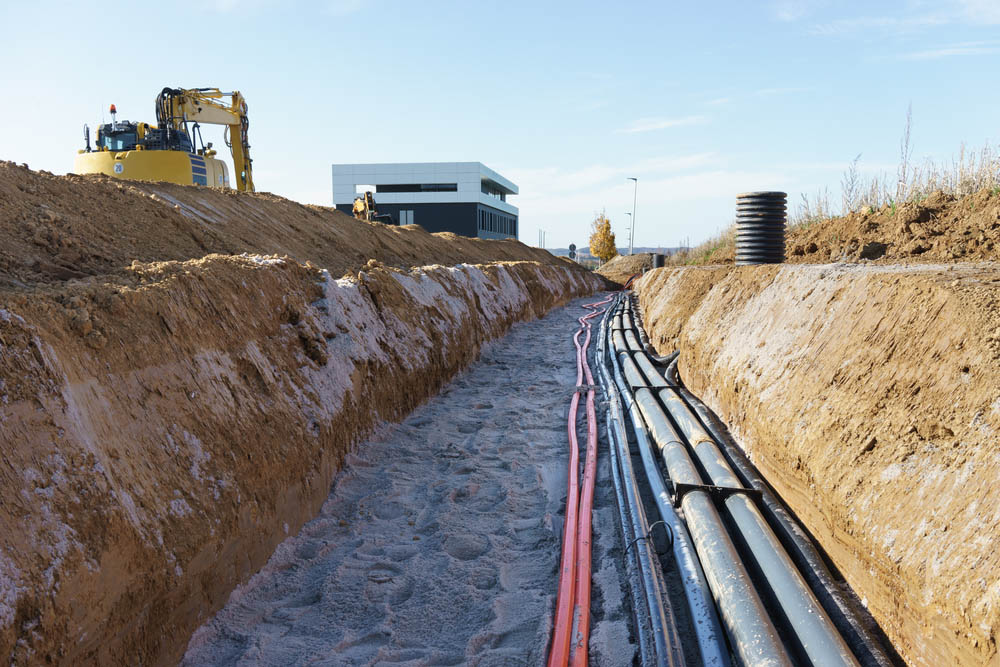Utility Plans
Wet utility plans are essential for ensuring that new developments have the necessary infrastructure to support water, sewer, and gas services. Our firm provides comprehensive design and planning services for wet utility systems, including the trenching and installation of pipes, valves, and other components. Our team of experienced engineers has the expertise to create customized plans that meet the unique needs of each project.
Our wet utility design process begins with a thorough assessment of the site, including a review of existing utilities, site topography, and any environmental or zoning considerations. This information is used to develop a detailed plan for the trenching and installation of the water, sewer, and gas systems. Our plans take into account factors such as site accessibility, the surrounding infrastructure, and local building codes and regulations. We use advanced software and tools to optimize the design for efficiency, cost-effectiveness, and long-term performance.
In addition to design services, our firm provides comprehensive support for wet utility projects. We work closely with clients and contractors to ensure that the construction process goes smoothly, and that the wet utility system is installed on time and within budget. Our team provides ongoing support during and after construction, and we are always available to answer questions and provide guidance. Whether you are a contractor, developer, or homeowner, our firm is dedicated to helping you achieve your wet utility goals.

