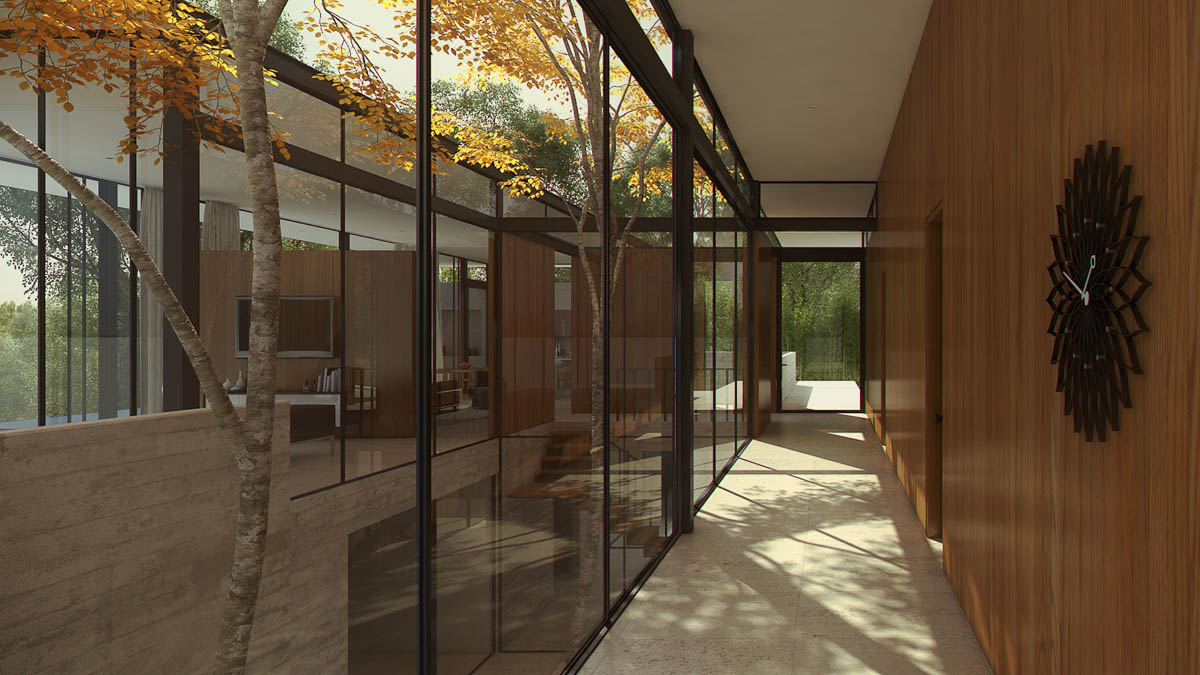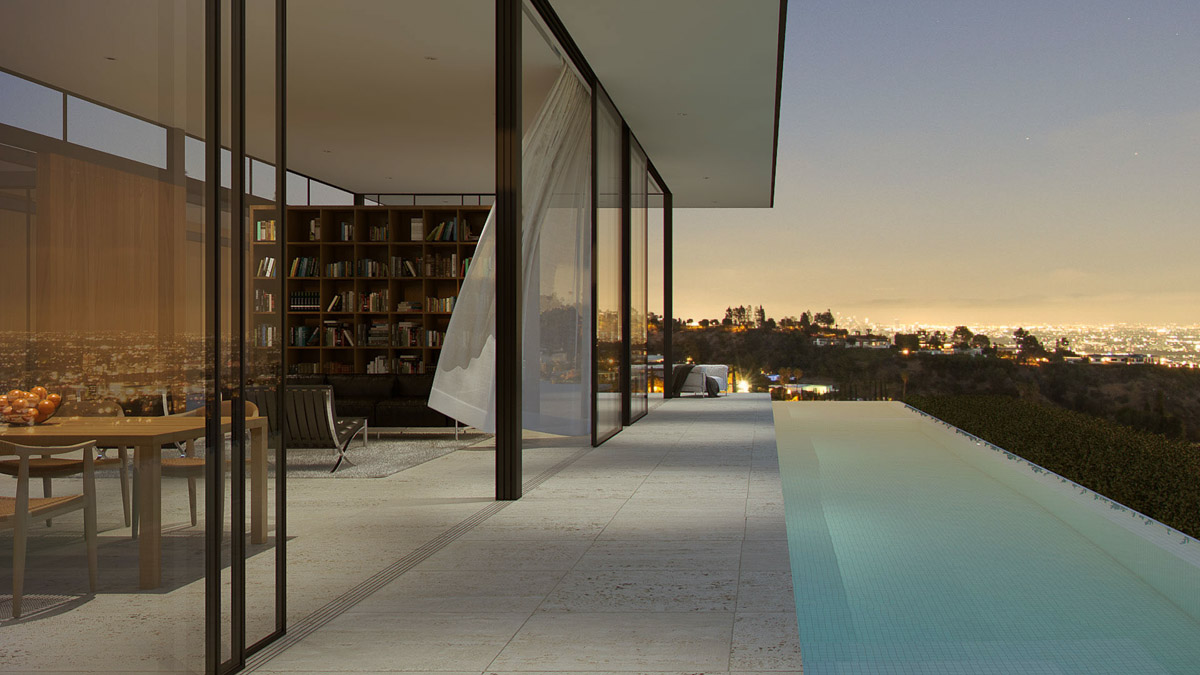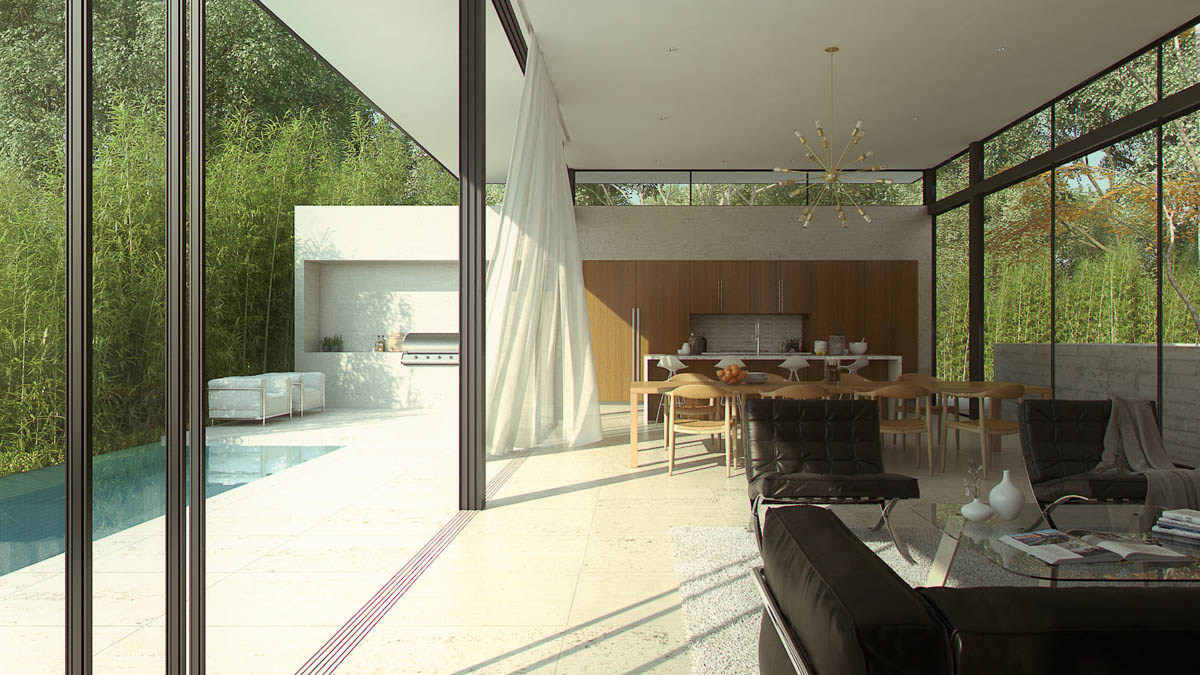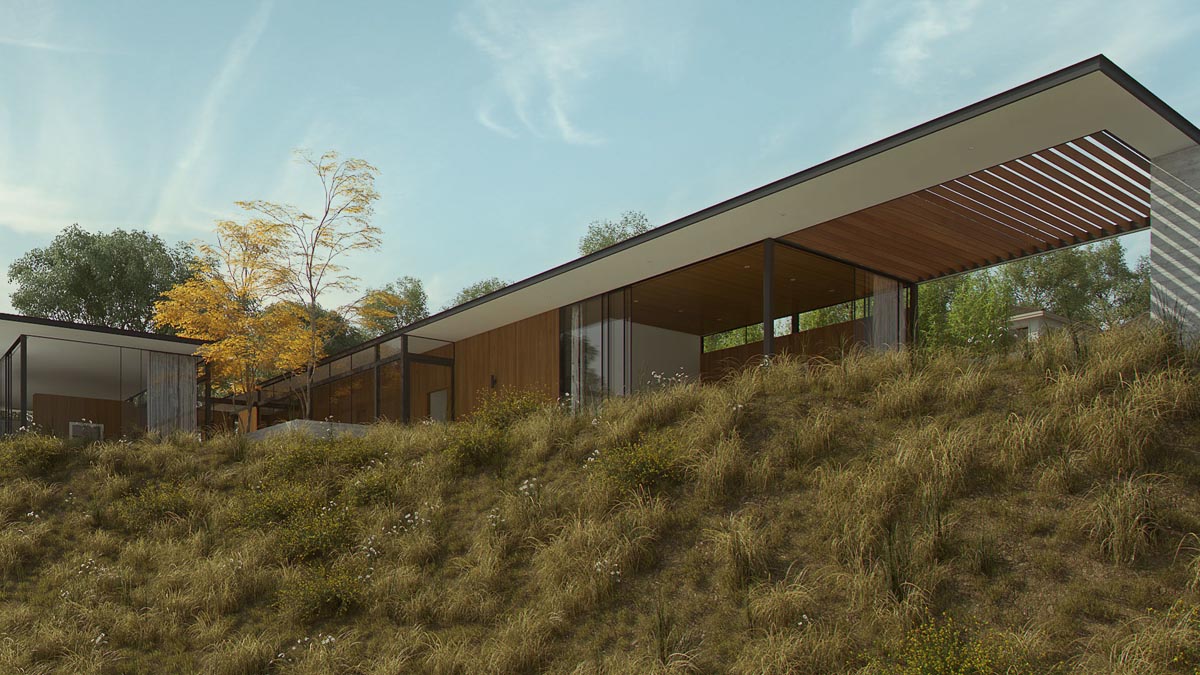Carla Ridge, Beverly Hills, CA 90210








Project Description
The Residence at Carla Ridge had to be laid out within the delineated pad per city of Beverly Hills standards. As the terrain and stratigraphy varied on different boring points, two maximum vertical excavations were suggested along with shoring at the ascending slope. A pump at the lower level took care of taking the water from the open atrium that fell on the lower courtyards. Walls had to be within the limits of temporary excavations in order to avoid alterations to the existing slope outside the pad.
Scope of Work
Grading and drainage plan, erosion control plan, low impact development plan, hydraulic study and sump pump plan.
